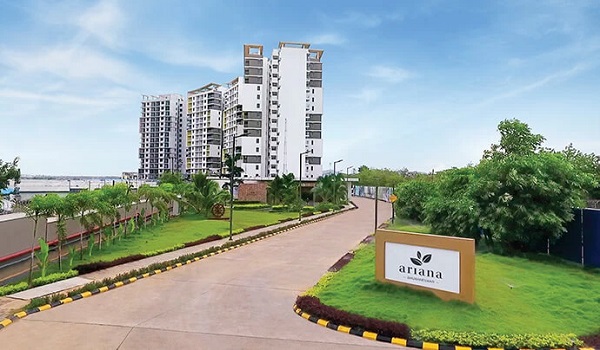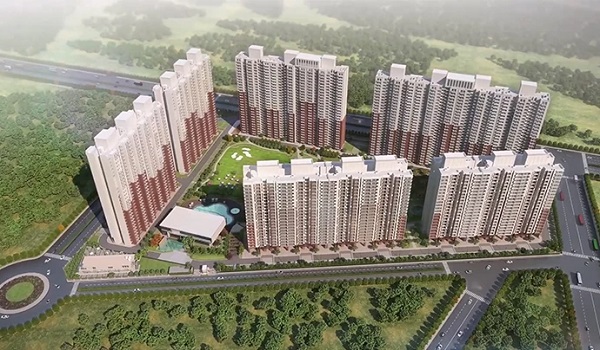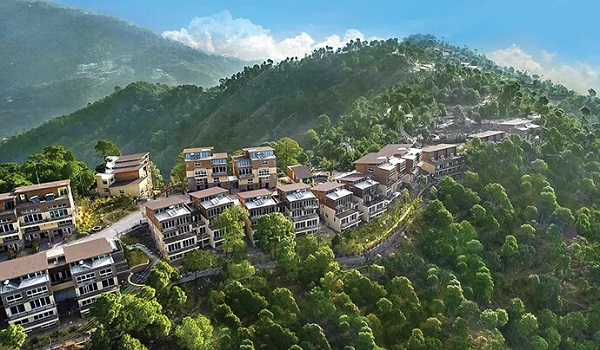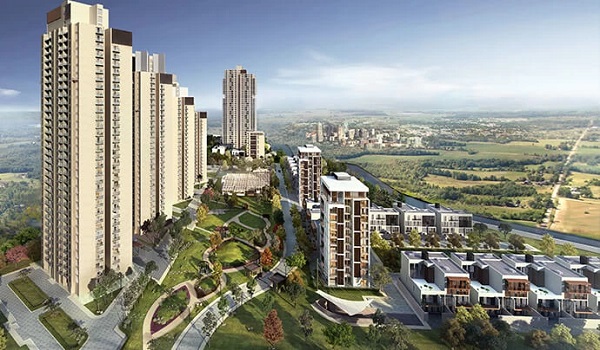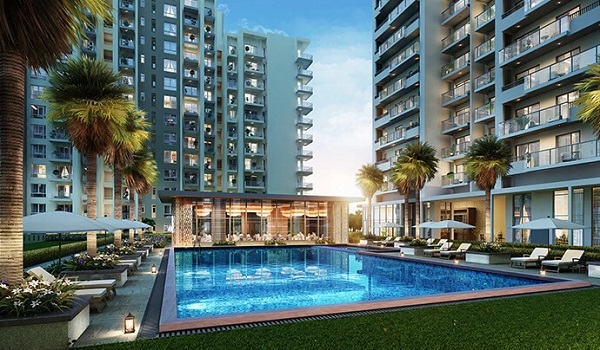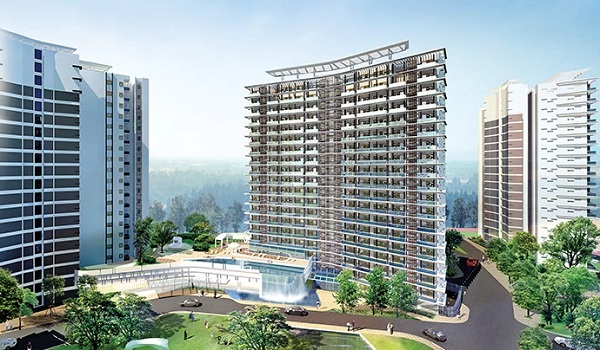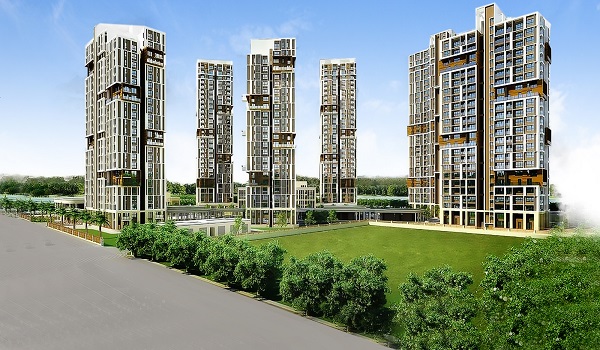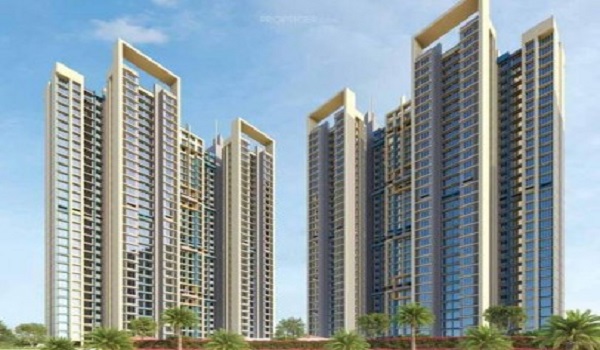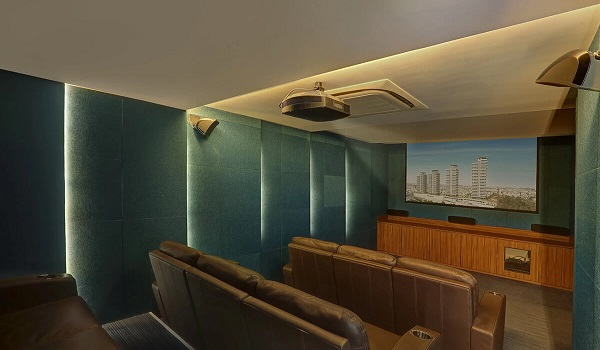
Tata Carnatica is a real estate residential township project developed by Tata Housing. The Tata Carnatica brochure will have information about the size of the units, floor and master plan, location and amenities. For detailed information about the township, click on download the PDF brochure.
View Online or Download Brochure
The Tata Carnatica brochure gives us a clear idea about the property, location, unique features of the project, garden area, and other recreational amenities with supporting images. It shows the luxury infused in the Tata Carnatica through the best clarity pictures of landscaped gardens, exteriors, interiors, clubhouse, yoga and swimming pool.
The brochure finely explains the location whereabouts with the location map, which shows how we can reach the site from other parts of the city. This project is a premium residential community with 150 acres at Devanahalli, 7kms from the BIAL, with next-generation facilities. We can also utilize the most delicate infrastructure of this locality with ample good schools, colleges, hospitals, shopping malls, retail hubs, IT parks and other large and small scale industries. As the Airport is present in the same locality, there is smooth connectivity to other parts of the city with many linking roads. The proposed Peripheral Ring Road and the metro trains are other comforting features or factors in this region. Thus many investors and homebuyers prefer this area for investing as it is the following real estate hub. These are the segments covered in the brochure.
Area: The total number of acres dedicated for this development
Floor Plan: This will show the different floor plans like the Tata Carnatica's Villa floor plan and apartment floor plan with varying configurations like 1,2 and 3 BHK homes.
About the builder: This section will tell us the unique aspects of Tata Housing and why we want to choose it.
Master Plan: A 2D drawing of the master plan will be included in the brochure to show where each recreational facility comes from and details about the living blocks or clusters.
Plots: The whole layout plan and the sizes of the plot units will be there.
Contact Information: This segment will show whom we have to contact for any project related information with their name and contact number.
