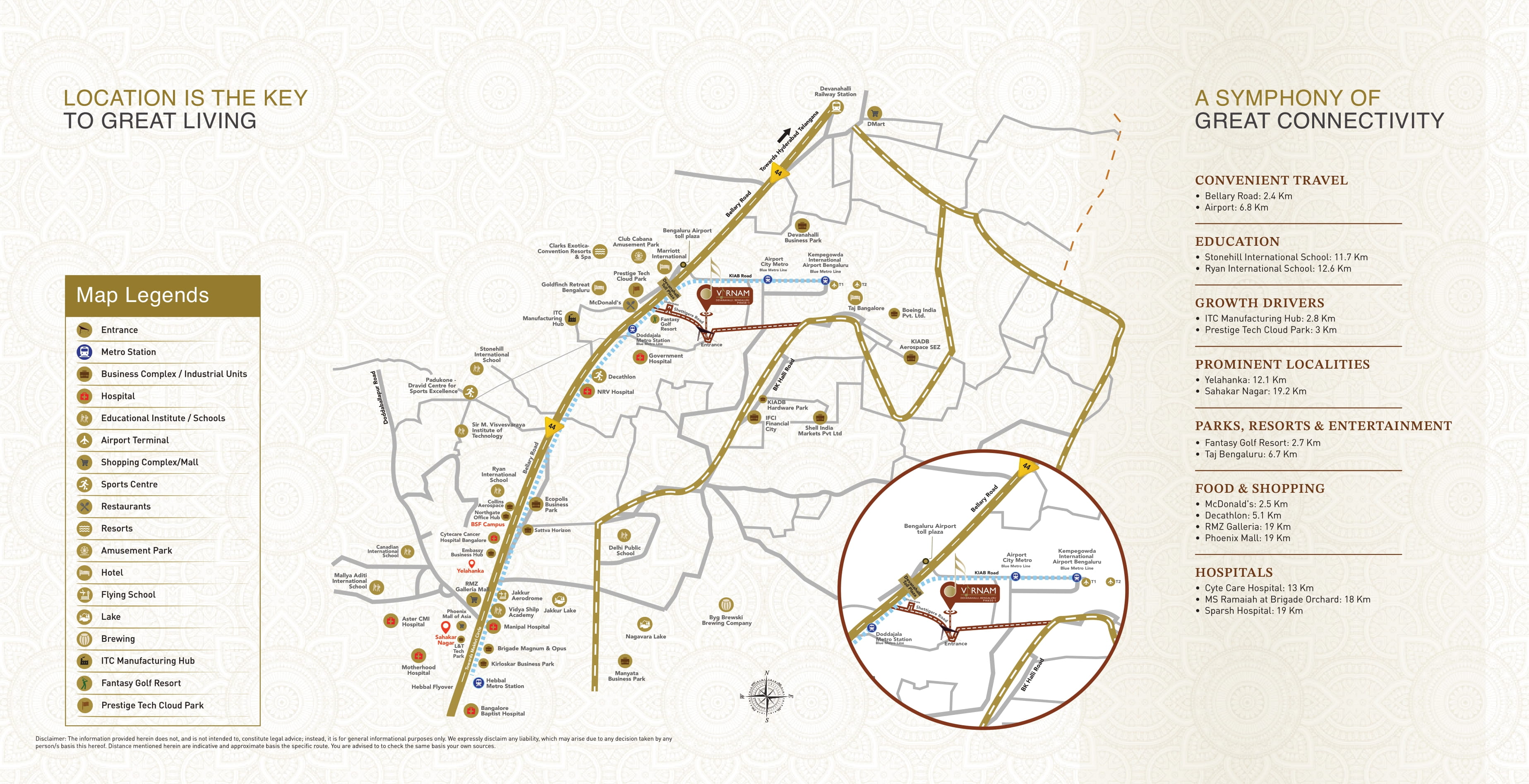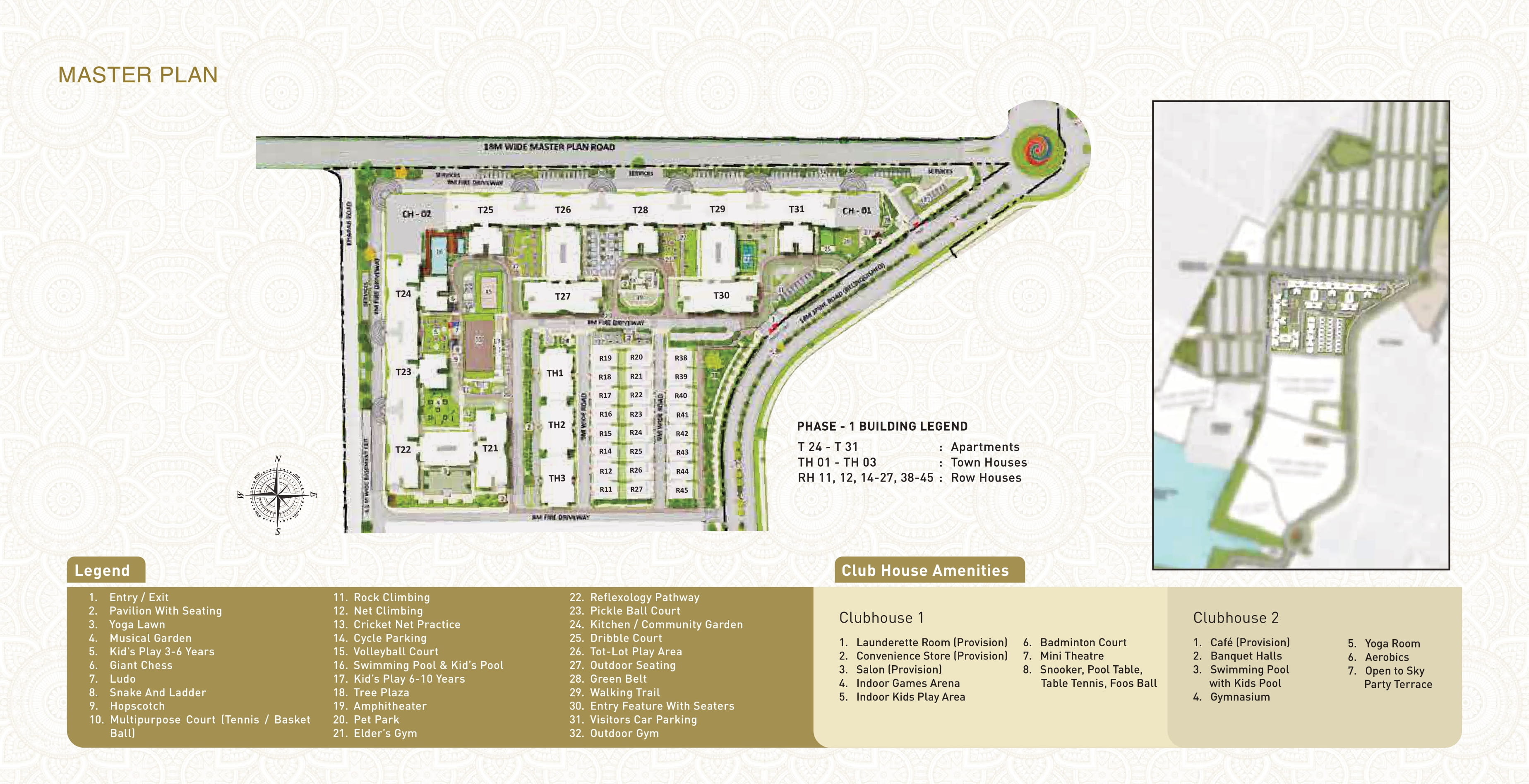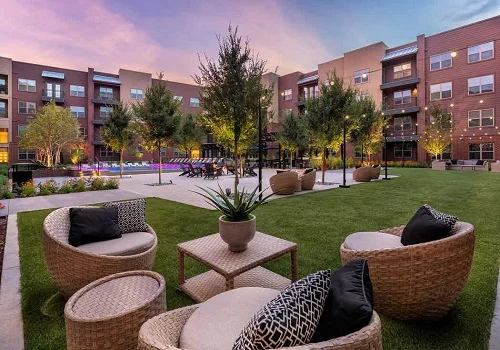Tata Varnam
Tata Varnam is a premium luxury residential development by Tata Housing, located in Devanahalli, North Bangalore within a vast 135-acre integrated township. Spread across 70 acres, the first phase of this landmark project features approximately 700 units, comprising luxury apartments, row houses, and villaments. With a total of 2,200 units, including 2,000 apartments, 100 row houses, and 100 villaments, this project blends comfort, space, and contemporary design. Apartments range from 1380 sq. ft. to 4131 sq. ft., starting at ₹9,280/sq. ft., making it one of the most anticipated luxury housing projects in Bangalore.
Project Highlights

Development Type |
Apartments |

Project Location |
Devanahalli |

Total Land Area |
70 Acres |

No. of Units |
2200 Units |

Towers and Blocks |
2B+G+12 Floors |

Project Status |
Prelaunch |

Unit Variants |
2,3 & 5 BHK |

Possession Time |
Dec 2029 Onwards |

Rera Approval |
PR/110825/007988 |
Location

Strategically located in North Bangalore, Tata Varnam sits within the expansive Tata Housing Township, close to KIADB Aerospace SEZ, IFCI Financial City, and the Devanahalli ITIR. The exact address falls near key growth corridors and tech hubs, making it a highly attractive destination for both homebuyers and investors. With excellent connectivity to Kempegowda International Airport, Prestige Tech Cloud, and Hebbal, this location ranks among the top searches for real estate in Devanahalli and luxury flats near Airport Road Bangalore.
Nearby connectivity highlights include:
- Prestige Forum Mall – 2.5 km
- Metro Stations (2 within 3 km radius)
- Kempegowda International Airport – 4 km
- Prestige Tech Cloud – 3.5 km
- Devanahalli Business Park – 7 km
- KIADB Aerospace Park – 9.8 km
- Hebbal – 30 mins (24 km)
- Foxconn Campus – 35 mins
Master Plan

The master plan of Tata Varnam emphasizes low-density living with only 2200 units across 70 acres, ensuring vast open spaces, privacy, and a green environment. Designed with 2B + G + 12 floors, each tower allows ample natural light, cross-ventilation, and privacy. Landscaped zones, internal roads, entry-exit points, and zoning for different unit types reflect a well-structured, sustainable design. The mix of apartments, villaments, and row houses caters to diverse residential needs, making this one of the most versatile and investor-friendly township projects in Bangalore.
Floor Plan

2 BHK Floor Plan

3 BHK Floor Plan

5 BHK Floor Plan
Each apartment at Tata Varnam is thoughtfully planned with spacious layouts and modern aesthetics. All units are designed with efficient layouts, luxurious interiors, and vastu-compliant planning, meeting the high standards of Tata Housing properties.
Tentative Apartment Sizes:
- 2 BHK - 1380 Sq Ft
- 2 BHK + 3T - 1622 Sq Ft
- 3 BHK + 2T – 1681 sq. ft.
- 3 BHK + 3T – 2061 sq. ft.
- 5 BHK Duplex – 4131 sq. ft.
Row Houses & Villaments:
- 5 BHK Row House – 3650 sq. ft.
- Villament – 2800 & 3200 sq. ft.
Price

Tata Varnam offers a premium pricing strategy reflecting its quality and brand reputation. Starting at ₹9,280 per sq. ft. for apartments and ₹12,000 per sq. ft. for villaments and row houses, the project is positioned as one of the top choices in luxury real estate near Devanahalli.
Tata Varnam Apartment Price
| Unit Type | Size | Price |
|---|---|---|
| 2 BHK | 1380 Sq Ft | ₹1.28 Cr onwards |
| 2 BHK + 3T | 1622 Sq Ft | ₹1.50 Cr onwards |
| 3 BHK + 2T | 1681 Sq Ft | ₹1.55 Cr onwards |
| 3BHK +3T | 2061 Sq Ft | ₹1.91 Cr onwards |
| 5 BHK Duplex | 4131 Sq Ft | ₹3.83 Cr onwards |
| Row House (5 BHK) | 3650 sq. ft. | ₹4.38 Cr onwards |
| Villament | 2800 sq. ft to 3200 sq. ft. | ₹3.36 Cr onwards |
Amenities

The project is packed with thoughtfully curated amenities to complement modern lifestyles. Residents will have access to a premium clubhouse, a fully equipped gym, a swimming pool, sports courts, jogging and cycling tracks, landscaped gardens, and multiple recreational zones for children and families. Eco-conscious features such as green open areas and sustainable design elements make it an attractive choice for those seeking comfort blended with a responsible lifestyle.
Specifications
Crafted by Tata Housing, every home features premium materials and high-end specifications to ensure long-term durability and elegance.
Key specifications include:
- RCC-framed seismic-resistant structure
- Imported vitrified tile flooring
- Branded CP fittings and sanitary ware
- Modular kitchen options
- Laminated flush doors and UPVC windows
- CCTV surveillance and access-controlled entry
- Smart home automation options
- Modular kitchen options
Reviews

Tata Varnam has received strong early interest from property investors and luxury homebuyers in Bangalore, particularly for its low-density layout, premium brand value, and strategic location. With proximity to major infrastructure developments, this project is seen as a top investment opportunity in Bangalore 2025, combining lifestyle and long-term returns.
Gallery



FAQS
1. What is the total land area of Tata Varnam?
The project spans 70 acres within the 135-acre Tata Township in North Bangalore.
2. Which types of residences are available?
The development includes 3 & 5 BHK apartments, row houses, and villaments.
3. How many total units are planned?
There are 2,200 units, including 2,000 apartments, 100 row houses, and 100 villaments.
4. What is the starting price?
Apartment prices start at ₹9,500/sq. ft., and villaments/row houses start at ₹12,000/sq. ft.
5. Where is the project located?
Tata Varnam is located near Devanahalli, North Bangalore, close to KIADB, IFCI Financial City, and the International Airport.
Tata Housing
Tata Housing is a pioneer property developer from the chain of Tata Sons. It's a legacy group with great high values like transparency, integrity and excellence.
A legacy Group will always have a special place in our hearts. It's for sustainability and excellence with the utmost quality of the company.
This brilliant Group started in the year 1868. The Group is known for low-cost housing of top- notch quality. Tata Homes, so far, completed many remarkable projects in many major cities of India.
This reputed Group has won numerous rewards and recognitions for its incredible projects and quality. It has covered 45 million sqft land area under several stages of development.
Tata Housing is a real estate group with great values, high quality and innovative concepts. The brand offers generous amenities of world-class standards to offer us a great living experience. The Tata Group is proficient in technology, cars, food, and retail. Due to its incredible merits, quality, and on-time deliveries, Tata Housing has spread its wing across many parts of the country. There are many themes of projects creatively launched by this eminent builder. We can avail all the favourable housing configurations like 1,1.5,2 and 3 BHK homes. There are apartments, villas and plots available with Tata Housing. The developer wants to offer us the best of its kind; hence the Group is exclusively focused in only residential developments.